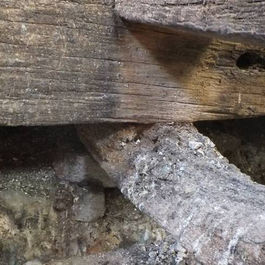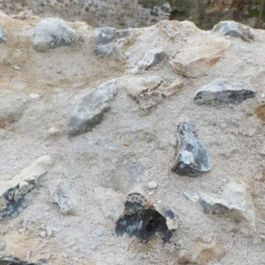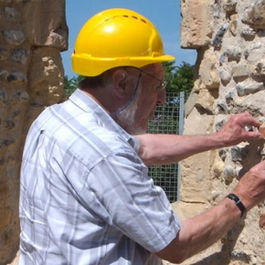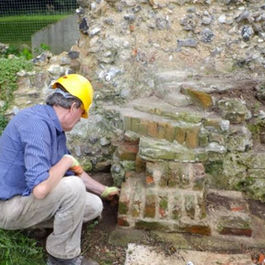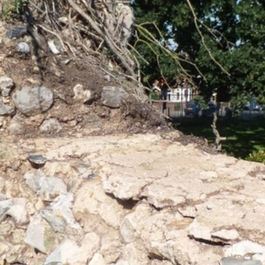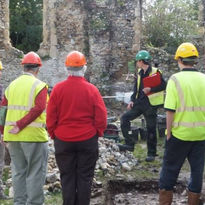14 KING STREET
135 king street
TIME AND TIDE MUSEUM
TIME AND TIDE MUSEUM
TIME AND TIDE MUSEUM
NO. 8 MARKET ROW
THE ROWS PROJECT
NO. 8 MARKET ROW
KING STREET CAR PARK
KING STREET CAR PARK
NO. 8 MARKET ROW
THE ROWS PROJECT
NO. 8 MARKET ROW
KING STREET CAR PARK
THE NELSON MUSEUM
BRETT'S
BRETT'S
NO. 32 AND 33 BAKER STREET
ST MARGARET'S CHURCH
Old St Margaret’s Church in Hopton is a Grade II* listed building, mainly of 13th century fabric. In 1865, an overheating stove and chimney caused the church’s thatched roof to catch fire, leaving the building completely gutted. Rather than rebuild the church, the decision was taken to construct a new place of worship on a different site, which took the same name.
The ruins remained in the centre of the village, serving as a visual marker and physical connection with Hopton’s medieval origins and heritage. In the subsequent decades, however, the ruins were left to grow increasingly fragile and unstable. Vegetation consumed the structure, and the old churchyard was officially closed in 1966, with original grave stones re-sited and the area left to grass over. The site was fenced off from the public due to the risk of injury, and it was eventually entered onto the Buildings at Risk Register. Having reached a tipping point of accelerated deterioration, it was recognised that, without intervention, the ruins were at risk of being entirely lost.
Concerned about its condition and fearful of its loss, the Parish Council purchased the ruins from the Church of England in 2009. Working in partnership with Great Yarmouth Preservation Trust, a successful funding bid enabled plans for consolidation and repair of the church to be drawn up. The project also had the added benefit of providing valuable opportunities for training and community engagement.
To learn more about the history and fabric of the church, please read Andy Phelps’ historical building survey.
Following a structural survey in February 2014, the contract was awarded to Medieval Masonry Ltd. The main issues identified were vegetation growth inside the church walls, as well as mortar deterioration; which was causing the flint to become loose. Repairs to the church tower involved consolidation of the stone quoins and buttresses, the replacement of damaged stonework and the removal, cleaning and restoration of flints. The capping of the tower was also completely replaced, using reclaimed bricks matching the approximate time period of the original materials.
As much as possible, traditional building techniques and materials were employed whilst repairing the church. Stone was initially cut using modern tools, but the shaping was accomplished using traditional stone-masonry tools. This practice left marks on the stonework, lending authenticity to the finished product. The project was successfully completed using only flint, brick, lime, sand and gravel; allowing the church to resemble its original appearance as closely as possible.
During the repairs, two 11th-century stone heads were found in the tower at various heights, and were taken out to be examined. Based on their Romanesque design, it is thought that these were part of the original building, but removed and repurposed when the church was remodelled – embedded into the tower as they were deemed unfashionable. Both heads are now on display at the new St Margaret’s Church. A press release about the stone heads can be read here.
The work was completed in 2016, with the gardens opened to the public in October 2016 and the ruins opened in April 2017. As a consequence of the work undertaken, the building was removed from the Buildings at Risk Register.
Archaeology
Led by Giles Emery from Norvic Archaeology, a community archaeological dig took place in September 2014, allowing volunteers to come and take part in discovering the ruin’s original footprint, as well as locating the Sayers Tomb steps and vault. Over the three days, four pits were investigated to piece together the building’s various phases of construction. This was necessary due to the church’s inconsistent record-keeping. Last uncovered in the 1980s, the Sayers Vault was also re-investigated. This allowed us to record the position of the steps and vaults and to discover whether the vault was sealed, to determine if it was safe to work above the tomb.
To learn more, please read Norvic Archaeology’s report of the project, published summer 2014.
Training
Training and engagement were considered central to this project, and have seen great success. Over the course of the project, 200 volunteers spent a total time of 8,000 hours in training; learning different skills relating to heritage and building conservation. This training was initially delivered by professionals, but some of our regular volunteers were later able to pass on what they had learned to new volunteers.
Some of the initial volunteers have gone on to work with Norfolk Conservation Ltd. in repairing Great Yarmouth’s medieval town wall, using the skills they developed at Hopton to tackle more ambitious projects. For those involved in the project who didn’t go on to work with heritage projects, the experience of having contributed to successfully saving a Grade II* building was a nonetheless a valuable addition to their CVs.
Surveying and recording
Volunteers were provided with formal on-site training in surveying and recording methods, to enable technical drawings of the site to be completed. This work was led by Ian Hardy, Conservation Officer at Great Yarmouth Borough Council and supported by Project Manager, Franziska Callaghan and Project Coordinator, Rachel Harrison. Architect Desi Kushelieva, who was interning with the Trust at the time, made accurate scale drawings of the church, which can be viewed here and here.
Conservation training
Conservation training continued in 2015. Volunteers were trained in the use of lime mortar to carry out repairs, and professional conservators and stonemasons were on hand to guide the volunteers through the consolidation process. Students of Basic Construction at East Coast College were also able to gain practical experience on site, developing their skills by learning to work with traditional building materials.

Events
Whilst the church was still being conserved, the site was opened to the public as part of the 2014 Heritage Open Days. We were pleased to welcome 70 visitors onto site over the course of two days, to show them the progress already made.
In 2015, the site was again opened to the public for Heritage Open Days, with events running over the course of three days. These included demonstrations from professional flintknapper John Lord, who showed the public how to perform the practice safely, using tools similar to what would have been available when the church was first built. Emma Purcell also led a children’s nature workshop, teaching children how to make a bug hotel to encourage wildlife into the church gardens .
The site and project have attracted a range of other events in the years since, ranging from carnivals, village fetes, museum exhibitions and even a medieval fayre!






